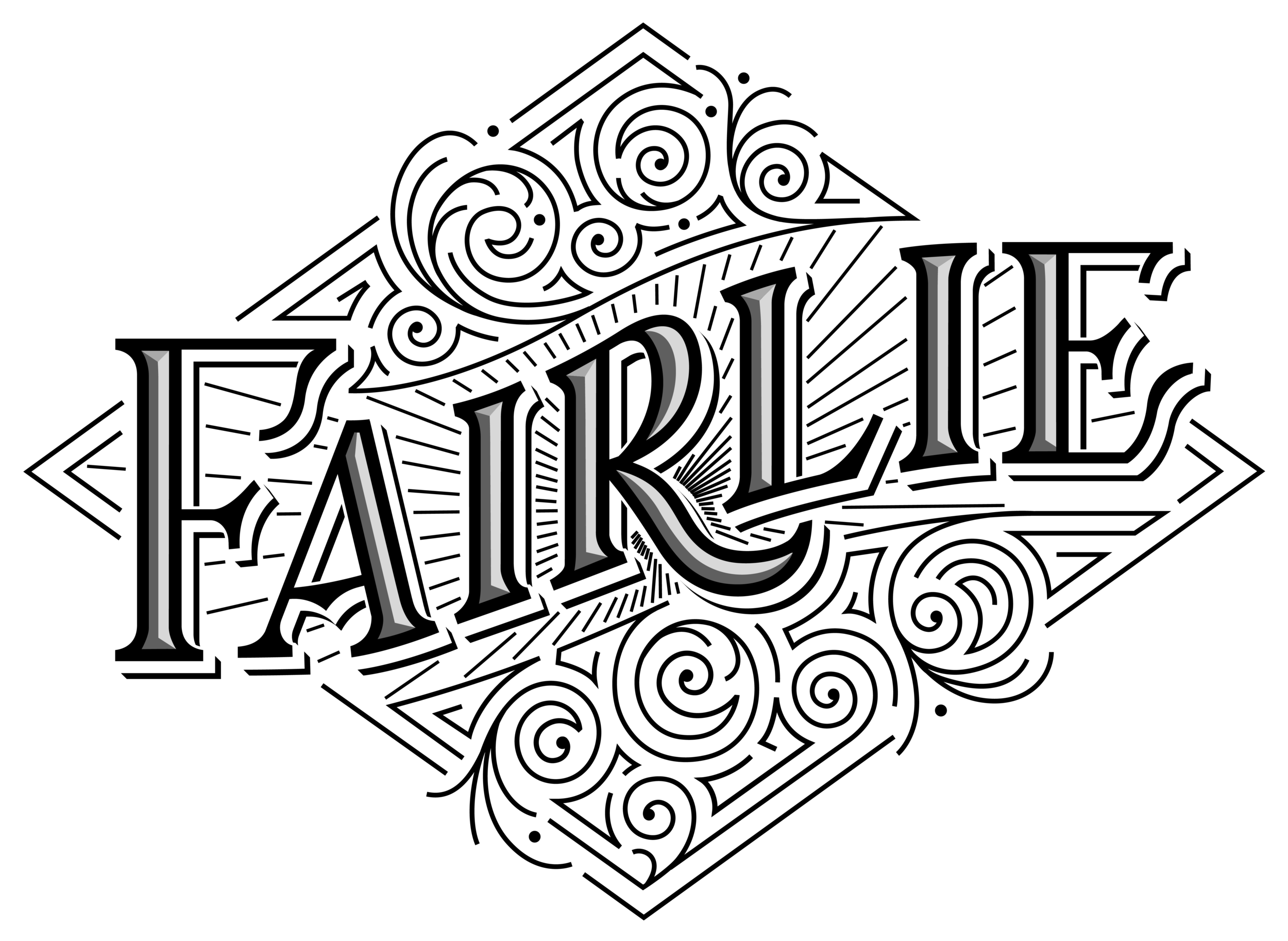15,000 Square Feet of Loft Space Across Main Floor & Mezzanine Level
Tuk Tuk - Yes, You Do Get a Ride!
Unique Custom Staircase and Windowed Atrium Entrance
Silver Crossback Chairs and Farm Dining Tables for up to 250 Guests
10 Cocktail Tables for Bar Areas
2 Luxury Private Suites with Private En Suite Bathrooms
Conference Room
Coat Room + Coat Check Attendant
Custom Built-In Bar
Customizable AV Lighting Options
Floor-to-Ceiling Retractable Drapery System + Ceremony Wall Drape Detail
Customizable Welcome Marquee Signage
On-site Security Personnel
Wi-Fi
Ample HVAC for a Comfortable Environment
Pet-Friendly Ceremony
Interior Motor Vehicle Access + Pull-In Accessibility for Food Trucks
Private On-Site Parking Lot + Public Free Street Parking at Entrance




